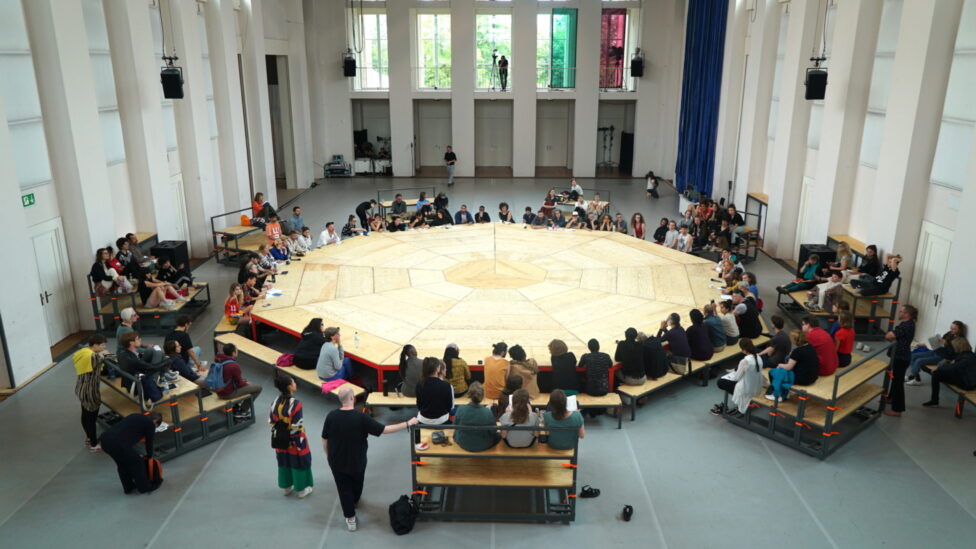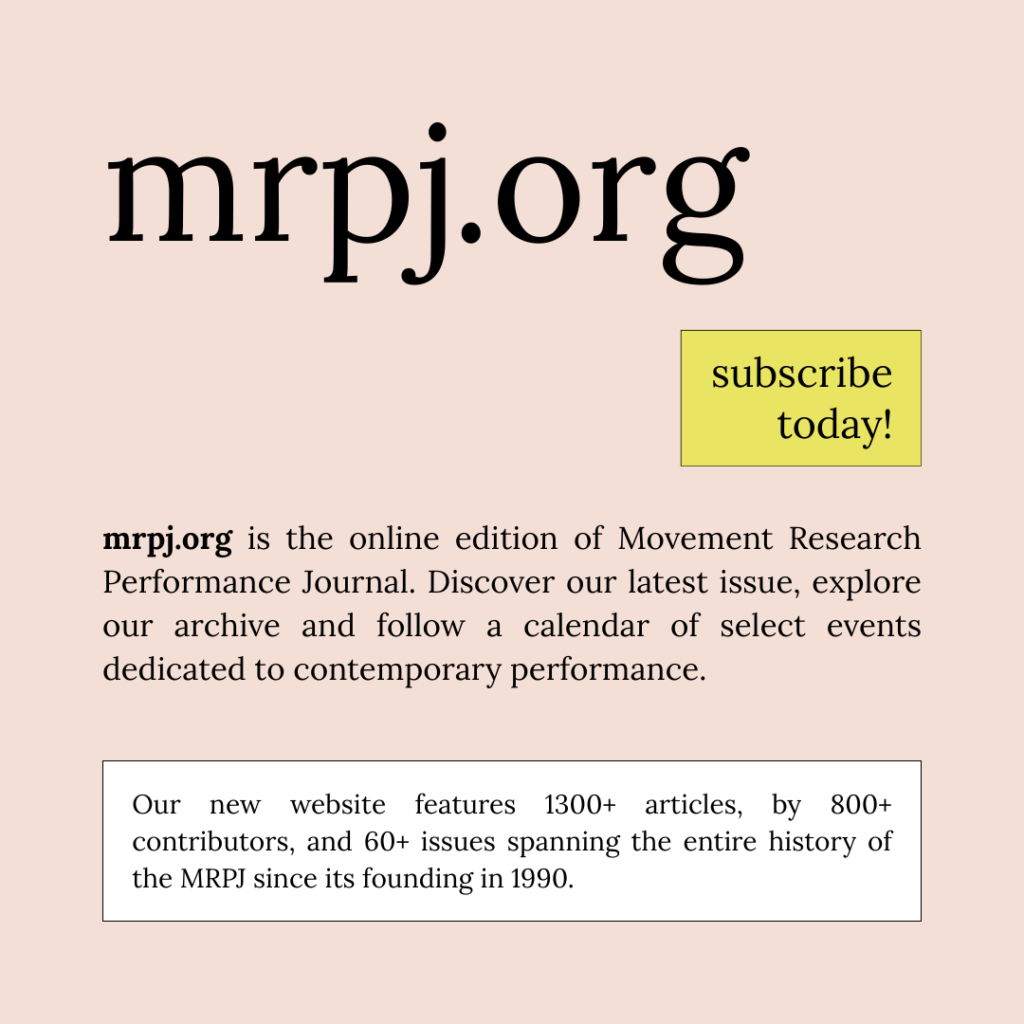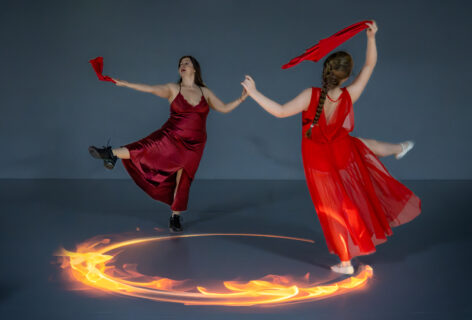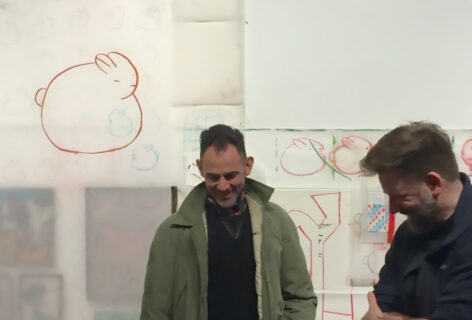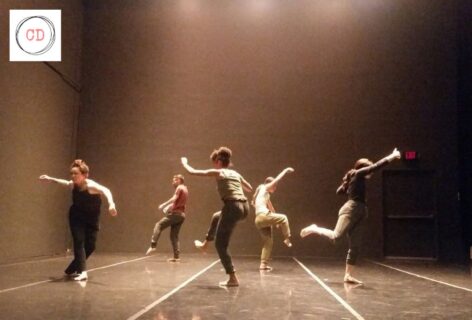Doris Dziersk and the Tanzkongress table
In Summer 2018, Meg Stuart invited me to develop the spatial concept for Tanzkongress
I had a scale model in my studio, 1:50, of the Festspielhaus Hellerau, where the Tanzkongress was happening. It is a sober, modernist building, designed with all rectangular floor plans, mostly off-white and with beige the strongest color present. There is a big hall in the center, the place for the grander formats of the Tanzkongress. I knew we would host around 500 people. How do 500 People feel in there? How will they meet spatially? How preset or how open can the situation be to allow easy flexibility, yet create specific situations? I couldn’t imagine it. I printed and cut out 500 little figures in scale, and put them in my model. The space was full and I got very excited and realized that we needed levels in height for bigger conversational formats.
Too many heads on one level won’t allow a variety of perspectives, an overview, a presence and perception of all the participants.
So as a first step I designed leveled benches in 1:50 for my model, that sink into the niches of the architecture, leaving as much open space as possible. It was important that the space would change and that the elements where movable.
The starting point for thinking about tables and the evolution of their design
Of course the conference was a starting point. Éric Vuillard describes in his book Kongo, the table as the embodiment of sharing and community in cultures that don’t gather on carpets. We wanted to offer situations for people to gather in big and small groups around and on different shapes of table arrangements, creating equal positions for the members of these groups. This required that the tables would be stable enough to dance on them. One of the landmarks Meg Stuart envisioned for the course of Tanzkongress was a big dinner for everyone at one long table. So this was a first orientation that decided upon the size and the number of tables: All of them in a line had to make space for 500 people.
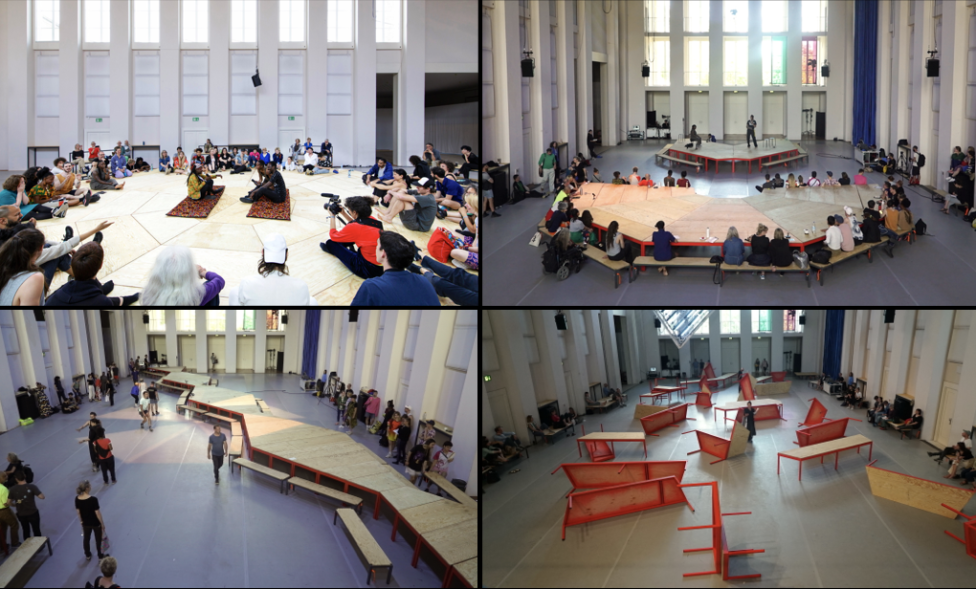
photo top left: Klaus Gigga, all others Doris Dziersk/Charlotte Spichalsky
My approach was to develop suggestive modules, that would allow different situations that tilt out of the rectangle. I was longing for curves, color, and ornament to complement the architecture. We talked about insects and how they disappear. I began to design the set of tables on the basis of the image of a nine-angular spiderweb, that the tables could create as one platform put together. The edges needed an angle of 70 degrees. This shape allowed the tables to form a snake, and many other curved and other kinds of shapes. I wanted to compensate the lack of color in the building by giving the legs of the tables rainbow colors. After lots of discussions in the team we settled for red. Simpler, clearer, and yet I missed irrationality in the space. But this came in through a set of mats that I find in a variety of strong colors and patterns, we got participants to set up situations on the floor level or on the tables where they acted as a platform.
We also worked without the tables in that space, with a pyramid shaped tribune at the start of Tanzkongress and an empty space later.
A self-manageable space
In correspondence with the conceptual decision that we had no passive consumers of a programme but only participants, I wanted to allow a self manageable space, that even this large number people should be able to organise the space themselves. Smaller elements like the mats travelled through the premises but the tables did not move much through the initiative of the participants. It was a huge transition from our model-sized tryouts to moving the real thing through the space. We rehearsed moving with a group of dancers and technicians to check on the tables’ weight, mobility, and how long transitions needed to set up complex situations. It was real labour.
So we worked out proposals for the artists that worked with the tables to get the sequence of situations into a flow and a dramaturgy that made sense but that was also spatially interesting. Moriah Evans started to work with the tables in a conversational format with the invited artists from the international Salon-project that were selective gatherings in five cites around the world to prepare for the Tanzkongress. Thomas de Frantz did a lecture on three different table formations. And for Astrid Kaminski we arranged the tables in an improvised set of sculptures, that surpassed their functionality and was much less scripted than the other situations. The big dinner snake in the end was the most complex situation to set up. I worked for a very long time in the simulated computer program on a combination of tables that would fit into the space.
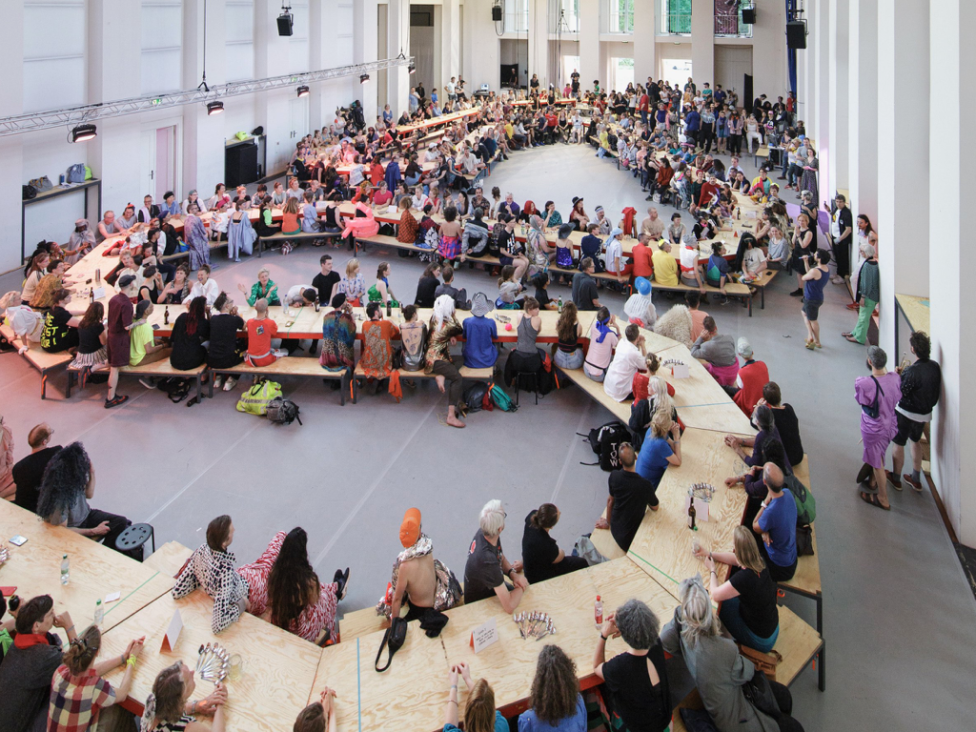
photo by Klaus Gigga
The table changes were done by the participants and the technicians. We thought long about how open the instructions for the setups should be and settled for more pre-designed configurations. I also got feedback during the rehearsals that it was more satisfying to move the tables into a preconceived shape. I think the participants would have needed more time to become familiar with the options of the tables to self-direct them into new shapes as a spatially defining element. But there is also this air of a table as a rock, a center in a room. Moving it is always a statement, a wish to establish a new order in a space. And that needed an impulse from us as a team in this case.
In the end, it was interesting that all the mats where sold and taken home by the participants. Their character of mobility made it easy for them to travel into new contexts beyond my control, which I really like.

